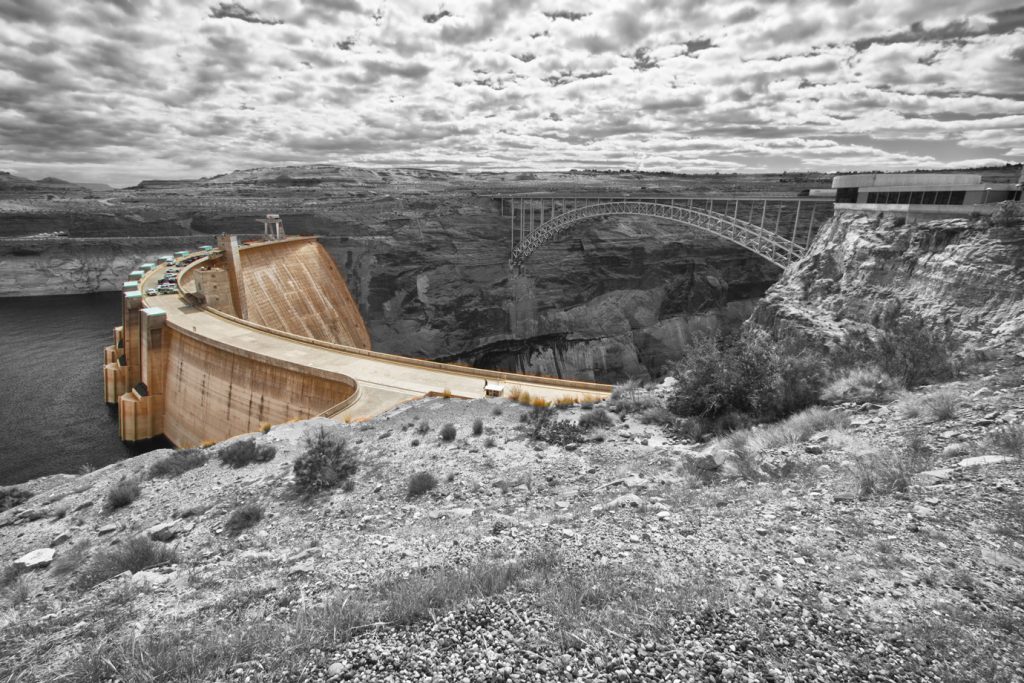INEIGHT MODEL
Manage your construction information from a common data environment and connect models to data.

CONNECT 3D MODEL CONTENT DIRECTLY TO DOCUMENTS AND DATA

Maintain a living Federated Model Environment

Light up the model to create quick, powerFUL visualizations

Link documents, data and other media with your model elements

Manage Cross-Team Coordination
Benefits
With unprecedented data integration to the model, InEight’s virtual design and construction solution standardizes disparate models and project data into one common data environment.
- Streamline design coordination and visually review potential design clashes in 3D
- Quickly save and share contextually rich model views with the project team
- Reduce your estimate takeoff time by utilizing quantities from the model, pushed directly into InEight Estimate
- Create an enriched digital twin and maintain a complete history of project data that can extend into maintenance and operations
Common Challenges
Visually report project progress in 3D, including work complete and open issues.
Reduce your estimate takeoff time by utilizing quantities from the model, pushed directly into InEight’s cost estimating solution.
Link your 3D assets with every piece of work data and documentation to deliver a complete digital twin during handover.
FAQs
Building Information Modeling is, at its core, the connection between 3D models and relevant detail information. Often, BIM is the practice of creating a data rich 3D federated model that provides a collaborative environment for cross-functional teams. Architects, engineers, contractors and owners can streamline work processes using a single BIM environment.
TRAINING AND SUPPORT
- Structured services delivery program from experienced local project consultants
- Nationwide product support, virtually or on-site.
- Unlimited Product Training & Support throughout the life cycle of the project

READY TO GET STARTED?

